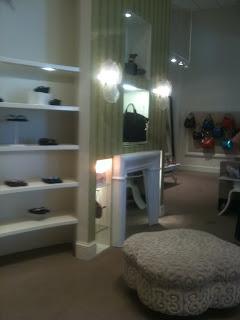An unexpected career path has found its way into my head lately: wedding and event design. The joy and excited that surrounds weddings and other special occasions would be a wonderful thing to be a part of on a regular basis. The design process that we undergo for other interiors would be similar, if not the same, as that of a special event space.
Research: to start, the designer would need to sit down with the client and find out all of their expectations, desires, wants and needs. The designer could get an idea of the style of wedding or event that the client desires and then look up some precedent studies of that kind of style. In this stage, the main goal is to get inspired in the right direction.
Concept Development & Ideation: many soon to be married couples and hosts of events have a theme or some kind of style on what they want. This theme can be the co ncept for all the design that follows. The development of the concept will begin to give shape t o more specific ideas for the design solution. The designer could then show the multiple ideas to t he c lient and get feedback for which one the client would like best.
Space Planning: This is my favorite step in the design process, so I know I would love it in wedding and event design. The two main spaces for a wedding would be one for the ceremony and one for the reception. The image above is a furniture floor plan for a wedding reception space from http://www.maisondesbontemps.com /reception.html.
As I was looking around I found that sometimes event designers use the same software we use. The images below show an AutoCAD creation juxtaposed with the end result (see http://www.pacificpartycanopies.com/resources/cad/weddingfor250/ for more).


There are many design steps in between space planning and final decoration decisions (FF & E or furniture, fixtures, and equipment in interior design). The final design is completed and specifications are made for installation and set up.
All around I am intrigued by the thought of carrying a design out to the end for a wedding or event. It would take attention to detail, meeting and exceeding the clients needs and desires, and creating a space that is both functional and aesthetically pleasing. This career path could be very exciting and rewarding, so I will keep it as a definite option.
















