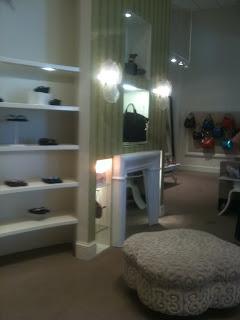
Some people have mastered the art of designing Easters. I am not one of those people. I still appreciate the easy to design Paas packages. However, I do like to let the creative juices flow on some of my eggs. I know that this isn't interior design, but all things creative and design related will help a design expand their thinking and creativity. Since today was a stormy day, it was a perfect day to stay in and dye some eggs. We ended up with 20 egg designs and 8 dinosaur eggs. These were the designs Dustin, my boyfriend, and I came up with.



 For kits, we bought the Paas glitter egg kit and the dinosaur kit. The next ones are the eight dinosaurs we created, and you can see the yucky weather outside (we had tornadoes all over northwest Arkansas and Oklahoma last night).
For kits, we bought the Paas glitter egg kit and the dinosaur kit. The next ones are the eight dinosaurs we created, and you can see the yucky weather outside (we had tornadoes all over northwest Arkansas and Oklahoma last night).
 Some tips I can give for your own Easter egg designs:
Some tips I can give for your own Easter egg designs:1. Search for ideas on Google (I didn't, but there were some good things on there that might inspire you
2. White crayons can be used to keep the dye off a certain area of the egg, therefore allowing hand drawn designs and words.
3. For a splatter effect, dip an old toothbrush in the dye and then run your thumb from the front to the back about 4 inches from the egg.
4. For a swirly design, place a drop of dye on the egg and then blow the drop around in different directions. Repeat with other colors.
5. You don't have to dip the egg all the way into the dye cups. You can dip it half way in one color and then flip it, and dip it half way in another color. Or even one third and one third and leave a white center.
6. If you have a paintbrush, you can dip the brush in the dye and brush on custom designs.
7. An Easter basket would be a great way to display the eggs.
HAPPY EASTER EVERYONE!































